Hi guys! I hope you had a nice weekend! My parents were in town and we all took a little trip to the Salt River, which I hadn't done in like a decade. It was seriously just what the doctor ordered. Other than being sunburned in the few random spots I missed with my sunscreen, I'm feeling rested and happy. :)
We're not quite ready to move over to the other side of the house yet, so we set up some temporary furniture in the master bedroom and my mom and dad slept in there. I have to admit I was a little jealous while I was setting up the bathroom for them. It's okay though. We're getting close with the floors, and we'll be moved in to our bedrooms soon enough. I was feeling the pressure bad a few weeks ago, but I sort of got over the self-imposed need to move in as soon as possible. We're fine sleeping in the playroom area for now. I'm mostly just sick of living out of suitcases still. But there's no need to do things hastily or to burn myself out. These things can and should take time to get done right.
And when I stop and look around, it's amazing to see all the things we are getting done! The new front door was installed last week and I'm loving it. I wanted to do something maybe a little more special, but doors are really expensive, especially 8.5' double doors. Since our front yard gets a lot of harsh Arizona sunlight, the sales rep suggested we go with a paint-grade fiberglass door instead of wood. Here's the one we went with. (don't mind the pile of plywood to the right of the door - we had to temporarily board off the entrance while we waited for the doors to get delivered that were about a week late. It was a really classy look and I'm sure our neighbors were sad to see the plywood wall go. :))
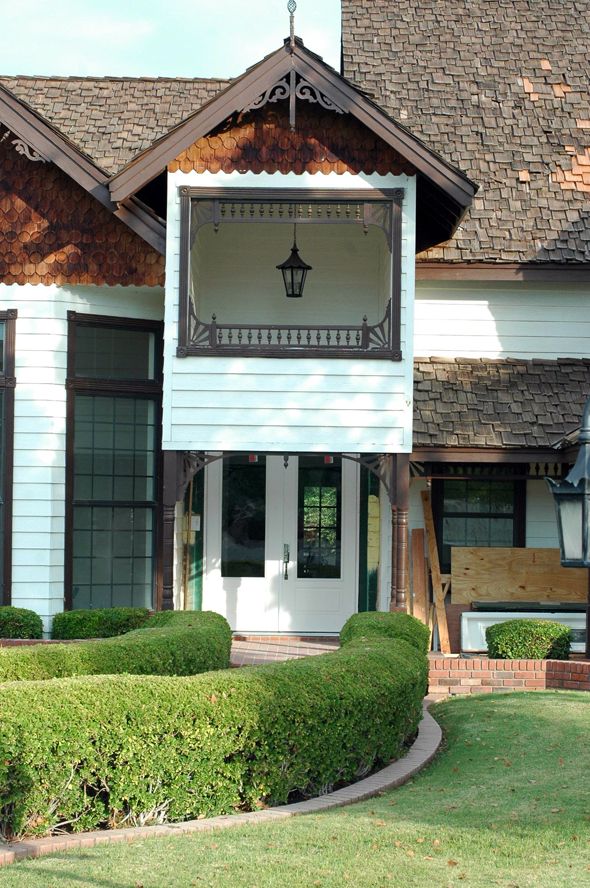
The old door was only about 80" tall, which felt way too squatty for the tall entry hall and front porch.
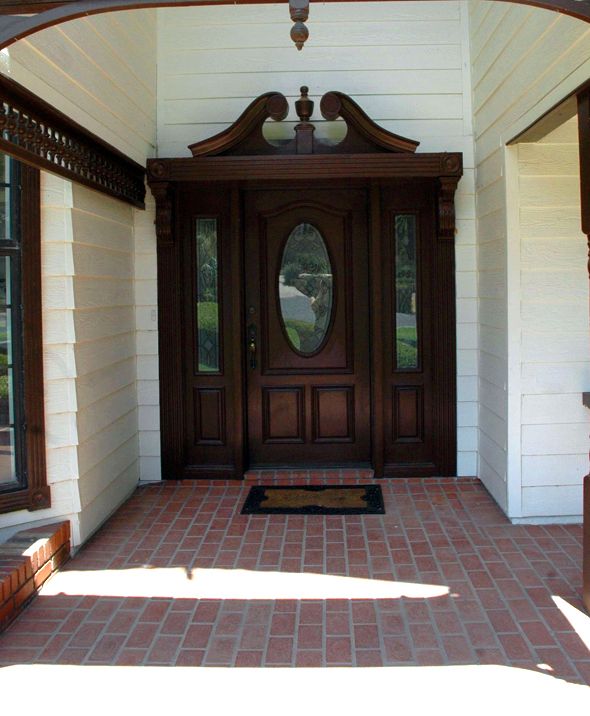
Here are our plans for the front, which I'm hoping we can tackle next, after we finish the floors:
The sort of picture window situation isn't really working with the new doors - you can't even see the top of them. The simplest and least expensive way to fix it is to remove the whole front face and extend the two front columns all the way to the roof. We'll make them chunkier and maybe add a brick base to match some of the fencing we have in the yard.
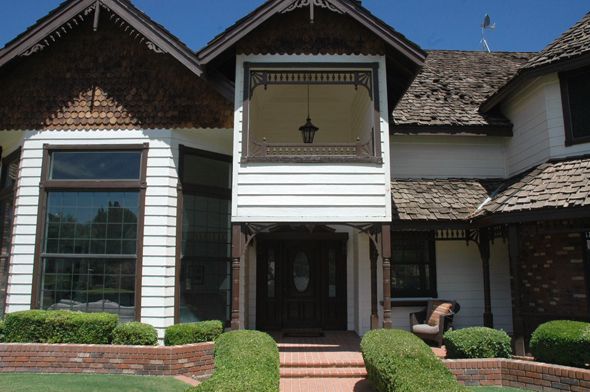
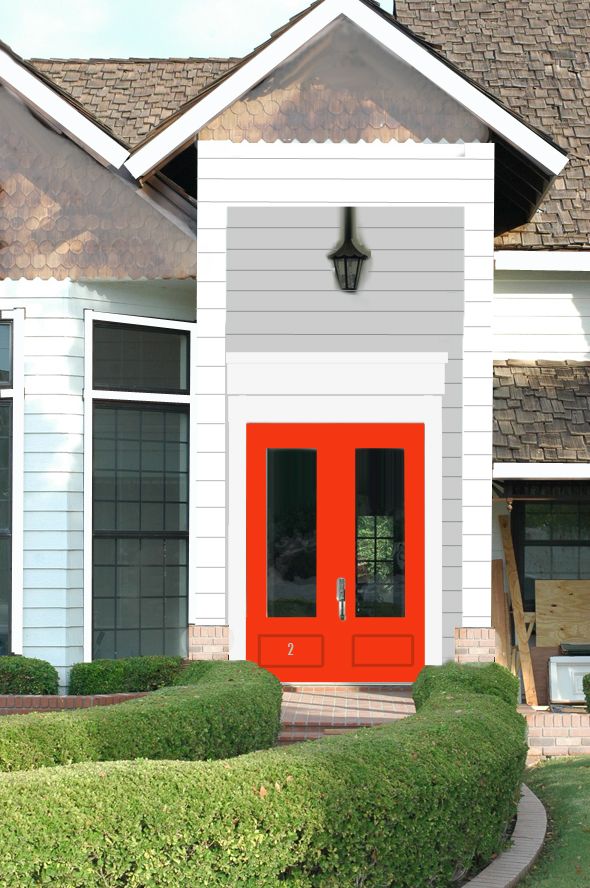
A big change from the before, right? I think it will be a lot cleaner looking and will work better with the bones of the house, which really aren't all that Victorian other than the old trimwork. I'm hoping we can help steer this house more into the Cape Cod style direction.
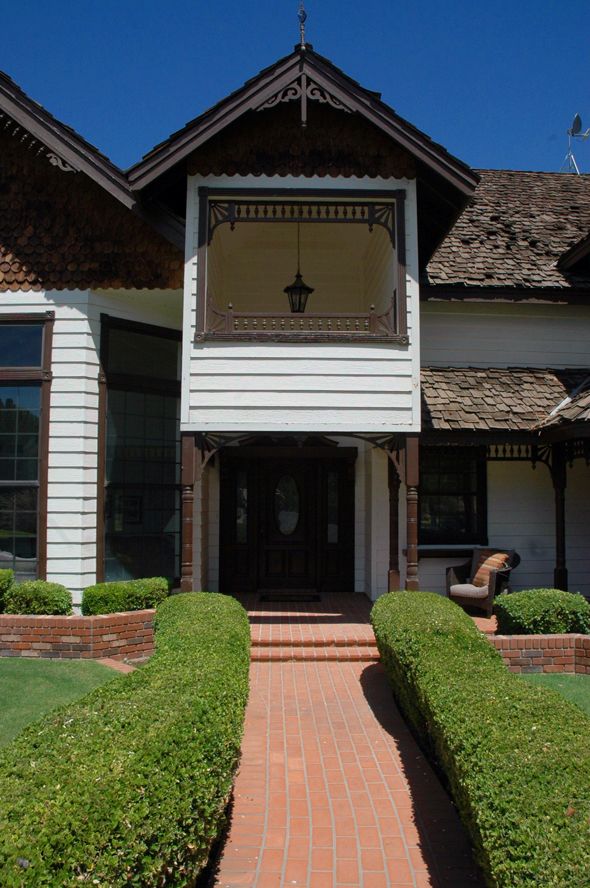
Speaking of stripping things back and trying to figure out the style of this house, I've been confused about whether or not to keep the Federal style overhang that was above the old front door. Since we want to modernize the exterior a lot and take down all the gingerbread trim, I thought it might be nice to keep the scrolled overhang as sort of a nod to the original owner's vision.
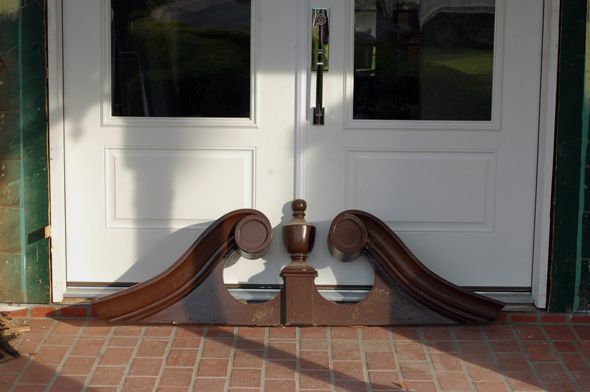
I think it's kind of a cool shape and once all the new trim is up around the door and everything's painted white, including the scroll, I think it could be kind of Miles Redd looking and less Alice in Wonderland?
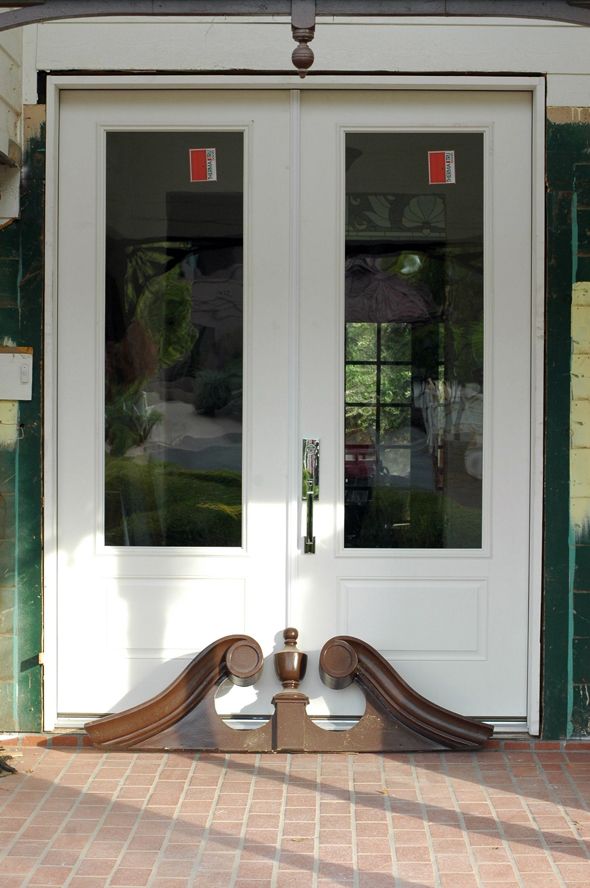
There's an awful lot of vertical space above the door that the scroll would help to fill, but I'm sort of loving the clean, more modern look without the scroll.
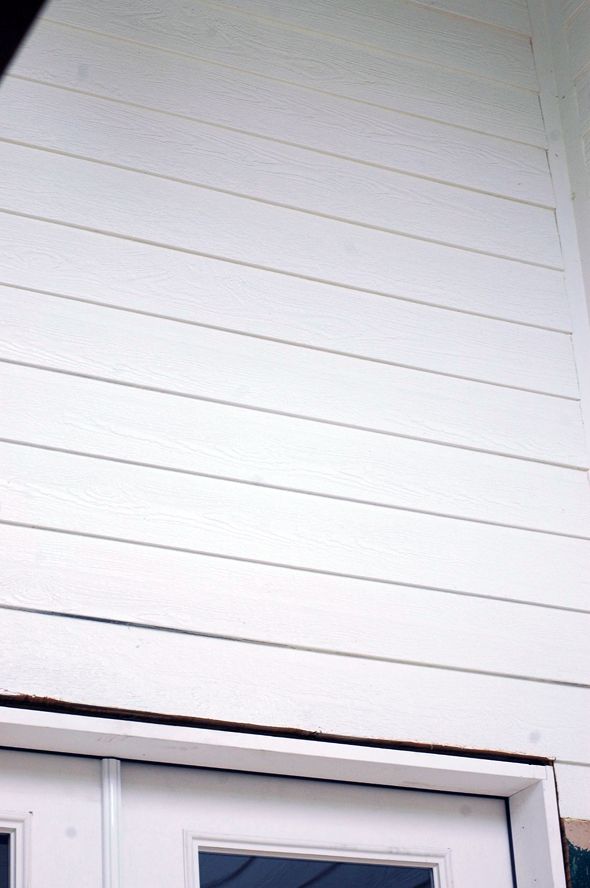
Especially if we add a few rows of thick trim to the header, like I did in the mock up. I did this really fast in photoshop, so it might not make sense, but the bright white part is the new front of the entry (the new columns with the brick base) and the shadowed gray part is the door wall, which is set back about eight feet from the columns. I need to do some more research, but I remember seeing an all white house once somewhere online or in a magazine that had a style similar to our house, with the shake roof. The body of the house was a creamy white and the trim was a brighter white and it looked really great. If we did something similar, it would save us thousands of dollars by keeping the creamy white body color as is and then we'd just pay to have the trim painted white (or maybe tackle the project ourselves - although my hands get a little shaky imagining being up on an 18 foot extension ladder). I'm thinking of also whitewashing the brick and the cedar shingles that are just on the front of the house in a few places (we'd leave the shake roof, of course). The house looks pretty choppy with the dark trim and brick and shingle sections against the white body. I think unifying the color palette would be really pretty here. Also, I'm thinking bright, glossy red for the front door. Maybe my favorite Safety Red?

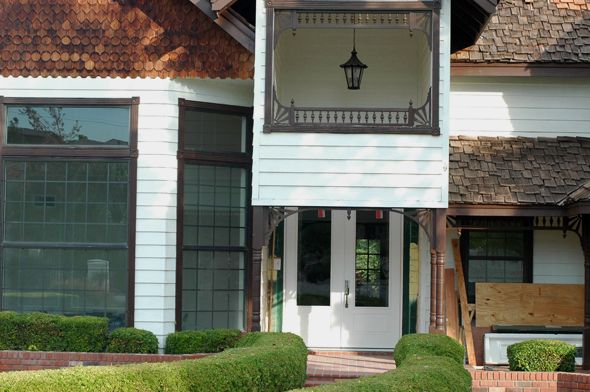
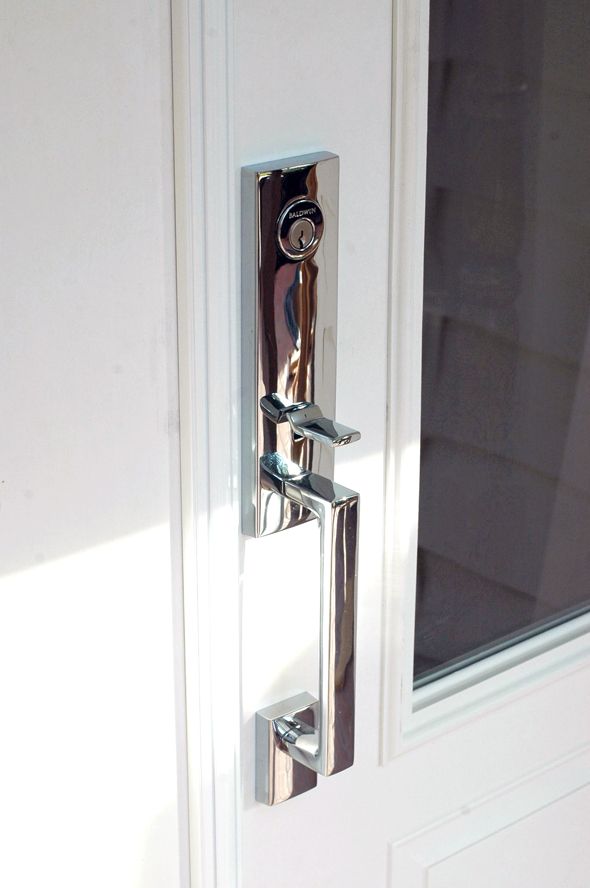
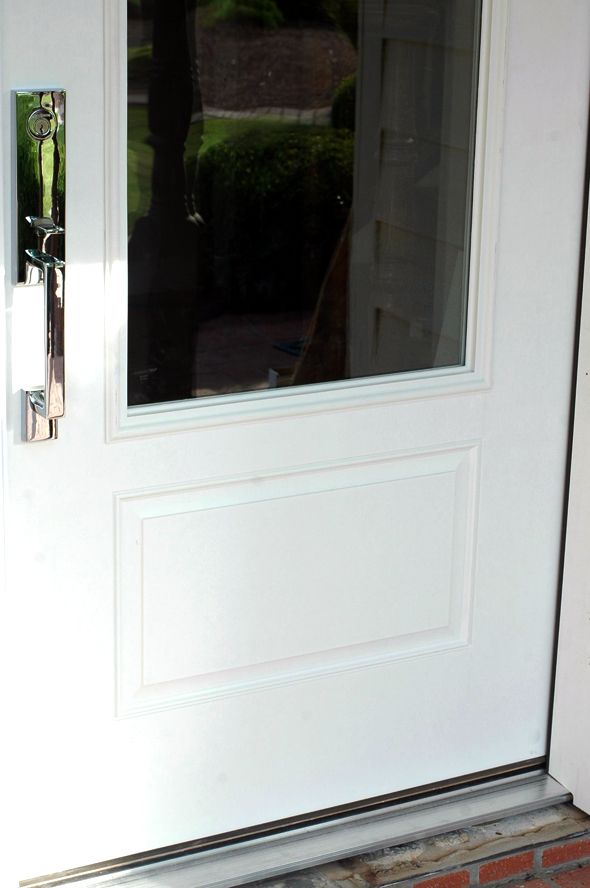
While we were pulling down the old siding to install the doors we found the wires for the doorbell which had been buried under siding (the one currently installed is battery-operated). I was so excited about this, because now I can order the doorbell I've been eyeing, which needs to be hardwired. I think it will be so pretty with the polished nickel house number and hardware.
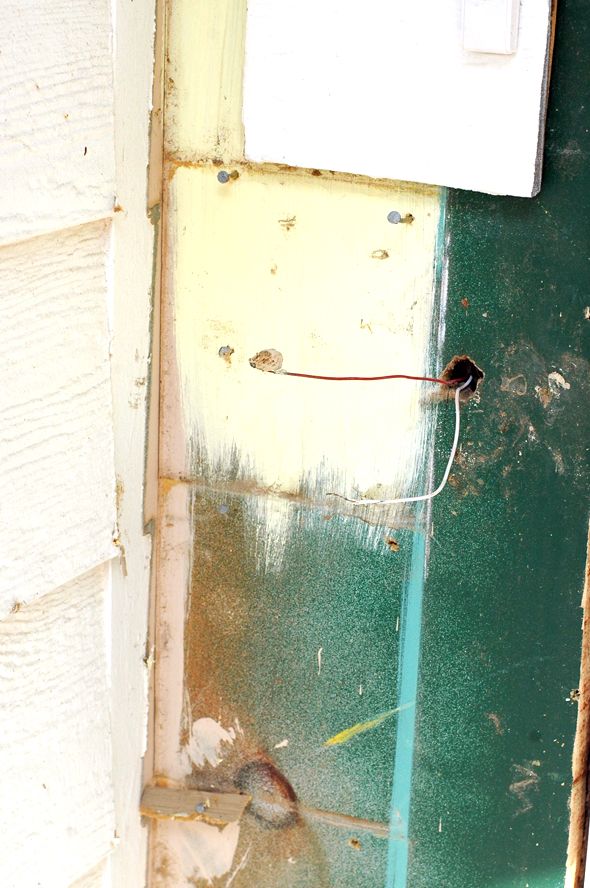
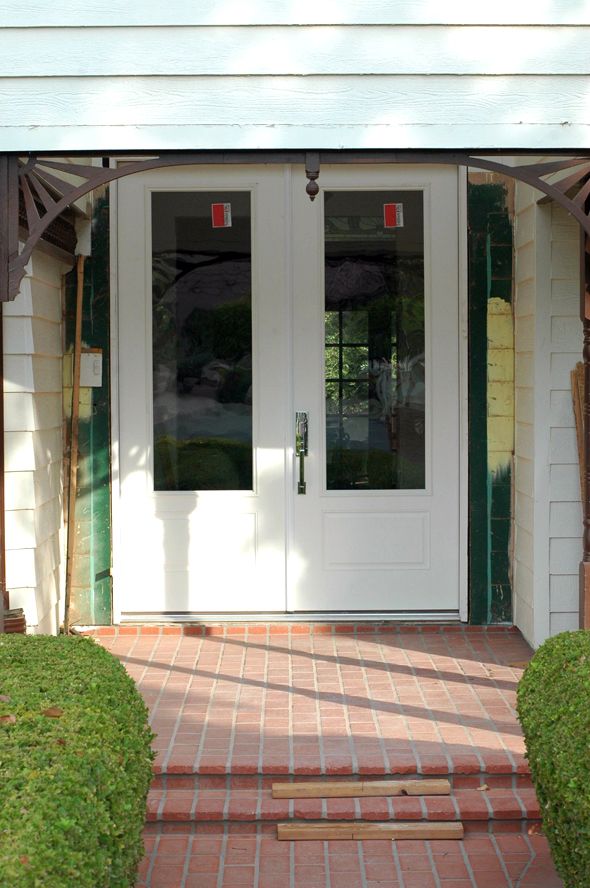
Alright, back to floors. whew!
Wow! That is some door! It looks the door to a castle. What an absolutely gorgeous home you have. Keep us updated on any other renovations you may do, it is always very exciting to read about how other people fix their home up. Take care and keep those pictures coming.
ReplyDeleteEarl Mark @ Eastway Lock